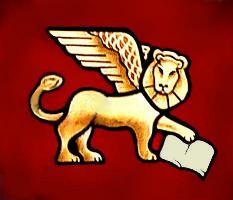Rentals at St. Mark's
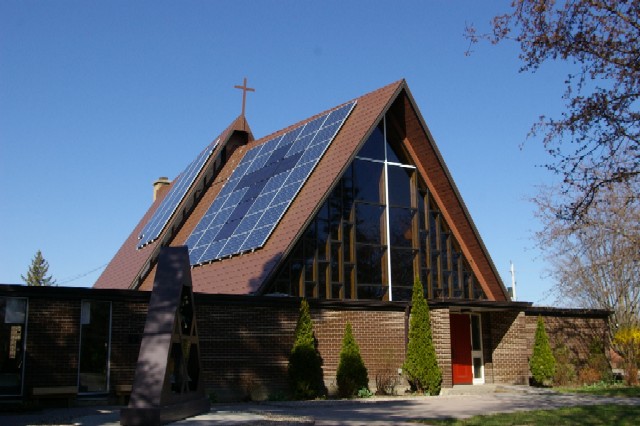
St Mark’s is easy to find on the corner of Fisher Avenue at Normandy Crescent. It’s the church with the solar panel cross on the roof.
We have a lovely treed yard surrounding the church with gardens and seating. There is a bus stop at our front door and ample free parking in our lot.
The Sanctuary, Hall, kitchen and conference room are all on the main floor and are handicapped accessible.
Contact for rental information & fees
Our Small Spaces
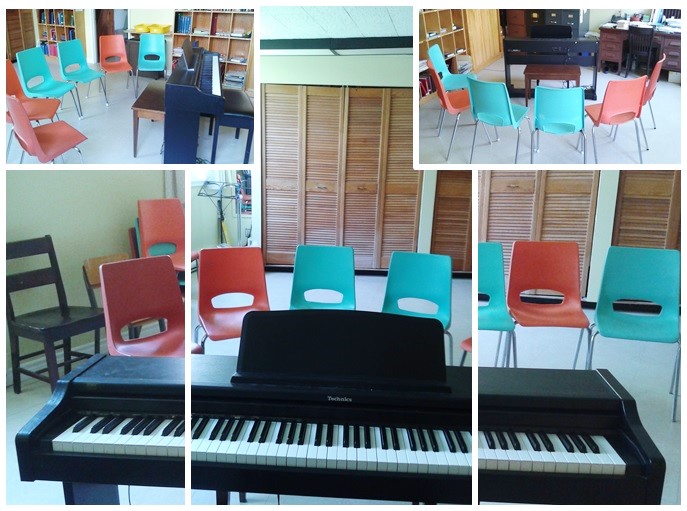
Choir Room
Our Choir room is ideal for use as a music studio.
It is a well lit, ground floor room, with bathrooms available. There is a keyboard if needed.
The Church is well-located for after school lessons, as it is directly opposite St Rita’s school.
The dimensions are 14’ x 18’.
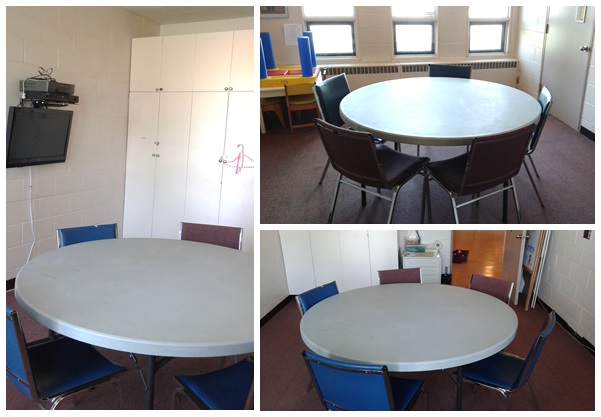
Conference Room
Our Conference room is also our nursery and works well for either a small group meeting space with round table for 8 (VCR/DVD) or a small group playspace (carpeted).
The dimensions are 12’ x 16’.
Our Large Spaces
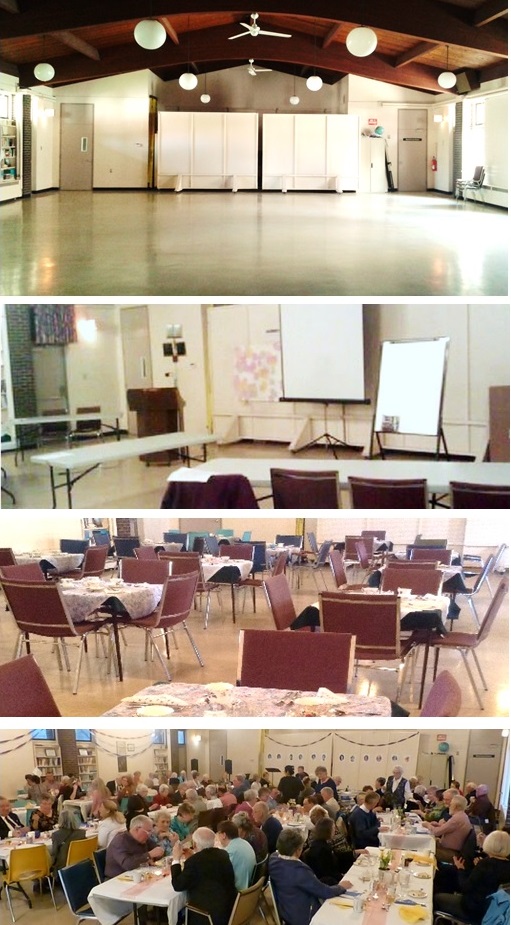
Bishop Reed Hall
Our main hall is Bishop Reed Hall which has table seating for 120 or occupancy for 218 people. We do have two dividers which could be used to limit or divide the space.
It works well for choir practice, dinner, dancing, exercise class, playgroup, crafts, card parties, receptions, parties, martial arts, games nights, etc.
Our kitchen and conference room are adjacent as prep spaces or for small group work. The washrooms are located in the Hall.
The dimensions are 39’ x 53’.
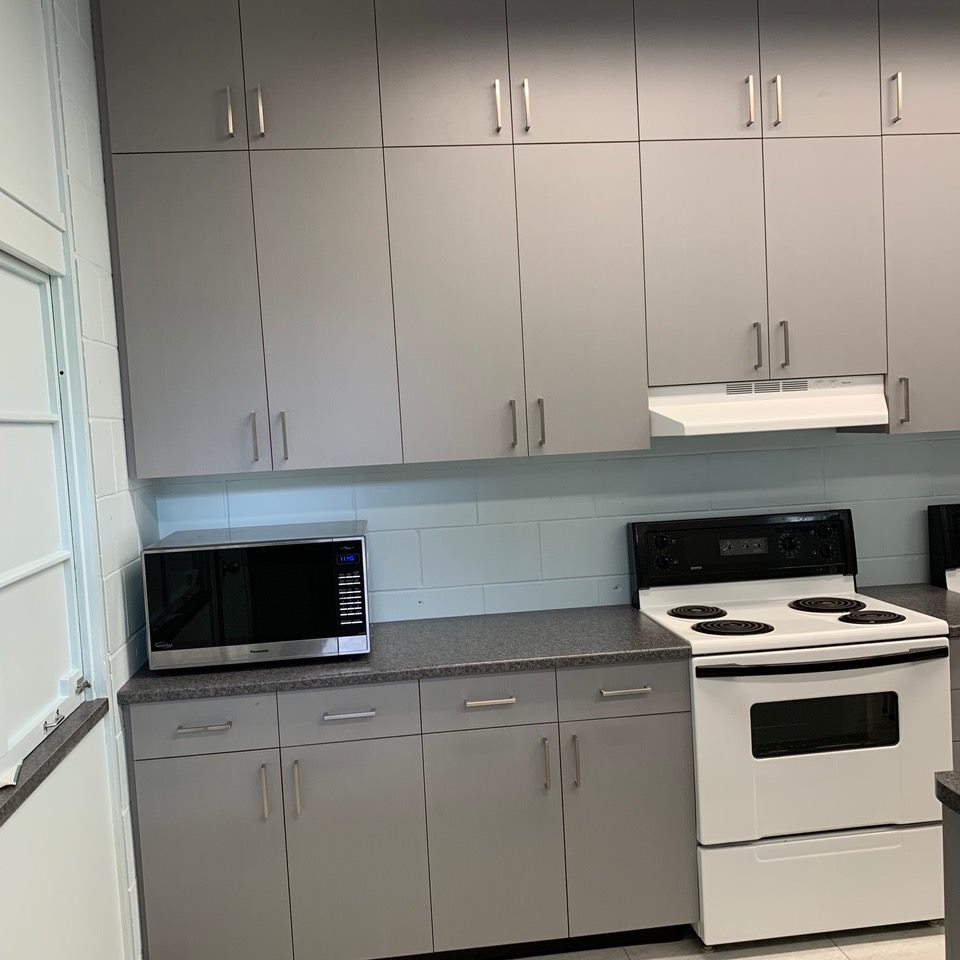
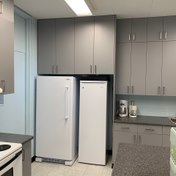
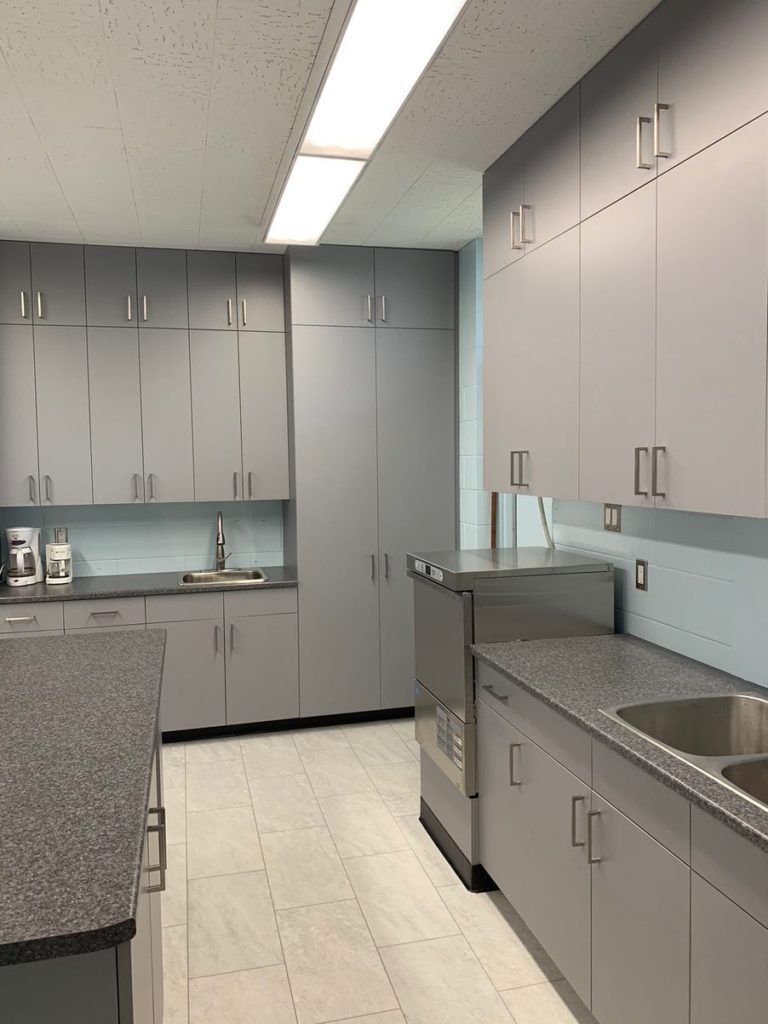
Kitchen
This modern fully-equipped kitchen provides ample working space for several people, with a large central island and lots of counter space. There are two washing stations, a commercial dishwasher, fridge, freezer, two stoves and a microwave. The dimensions are 12’ by 16’. The adjacent conference room provides additional space for prep, seating, etc.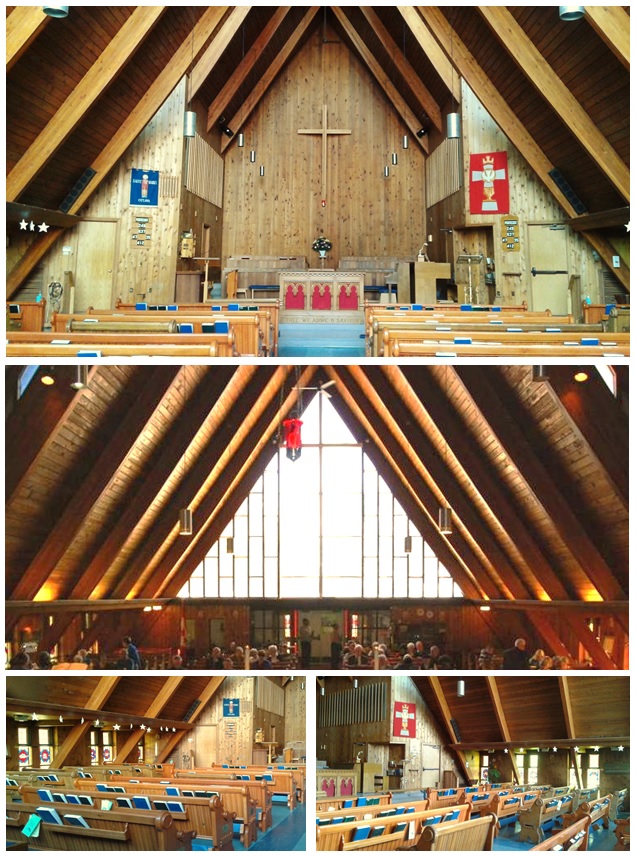
Sanctuary
The Sanctuary is a stunning open space with beautiful warm wood, a wall of windows and stained glass windows too.
The Sanctuary has great acoustics and a sound system. The altar is in the raised chancel space (with the choir pews, organ and piano) and can be moved.
It is a great recital or concert space that seats 200 in wooden pews.
Basement
The Basement has a concrete floor and 12’ ceilings. It is presently used for martial arts, has been used for drone flying and is also ideal for scouts/guides, crafts/woodwork, indoor ball games and play with trikes/ride-on toys. It has a raised stage area with a railing and two washrooms.
The suggested occupancy is 50 people.
The dimensions are 24’ x 45’ (between pillars)
or full size 33’ x 45’.
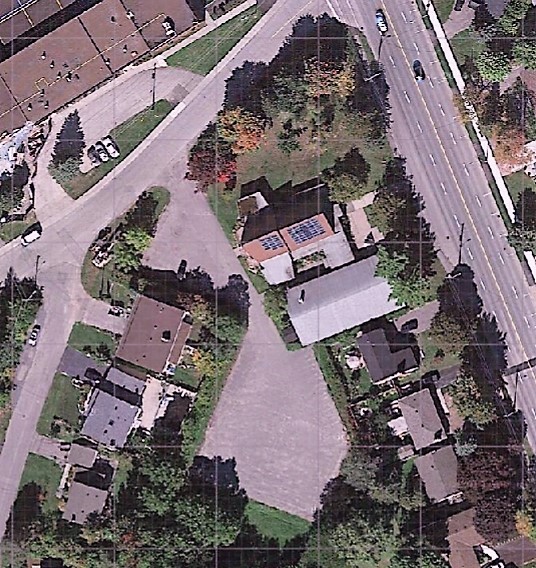
Parking Lot
Our Parking lot has 60 spaces and is surrounded by high hedges. It could be rented for such outdoor activities as a street hockey tournament, car boot sale, market, outdoor games.
